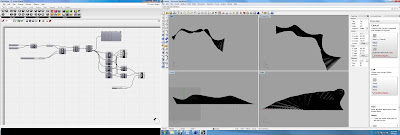During my pitch i identified two possible sites for my stadium and surrounding uses, below is a quick analysis of each in order to confirm a final site.
Site 01
This location is highly accessible by three large infrastructure systems, The new gateway, the existing main road and the proposed rail system. Unfortunately the site may fall under the future runway project if it is constructed.
This site has the ability to make many positive connections to its surrounding uses. It can connect to infrastructure, parks, proposed hotels, the airport (though new rail) and the DFO. Furthermore it contains enough separation from each of these uses so as not to negatively impact on their respective functions. ie as it is not to close to the airport it will not produce congestion.
Site 02
This location has the ability to connect to the three infrastructure systems, however its connecting to each is not as strong as the previous site. This site also may fall under the future runway project if it is constructed.
This site has fewer connections to other surrounding uses that may increase the success of the proposed uses. Its proximity to neighboring uses such as the DFO may have a negative impact on its existing function.
Plane Heights
It was identified that each site may fall under a future flight path. This would have a major influence on the design of the stadium as the planes would distract from events within the space. To completely understand the impact of planes on each site i investigated landing and take off abilities and regulations of current airplanes. Through my investigation it was noted that the landing of the planes will have the greatest effect as they require a smaller approach angel or glide angle. Below is a diagram of the acceptable and possible glide angles of a Boeing 747.

My research identified that a Boeing 747 can land at an incline between 2 and 15 degrees however the average glide angle used within the commercial arena is 4 degrees. Between 10 and 15 degrees is acceptable by commercial airlines however is only used in rare cases. It was noted that flight paths can easily be changed to suite weather conditions, noise restrictions, buildings and events. Thus i am proposing that during events a glide angle between 6 and 8 degrees is adopted to reduce noise, shadows and visual distraction during open air events. This would then negate the impact that planes have on both sites one and two
Conclusions
After this very quick analysis of the key influential factors i have chosen site one as the site in which to construct the stadium and surrounding uses. Their is obviously many other factors that effect each site however most would be very similar due to proximity of each, and would therefor not change my conclusion.

























