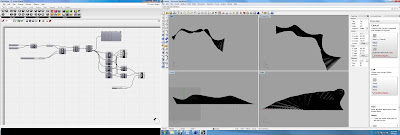
1. Export .stl file from rhino.
2. Import .stl file into cinema 4d. Cinema 4d is very similar to 3ds max but works simultaneously with archicad. It does this by creating an object out of your original stl file, and locating it within the archicad library. Then if you make any changes it automatically updates.
5. Place the object in the desired location in the model space. Now you can document your form (in my case a wall) Ive created an elevation of my wall that i can now dimension if i want. The best bit is that archicad will actual cut the object at sill hight in the floor plan view. So you get a real arcutare floor plan of your form.







No comments:
Post a Comment